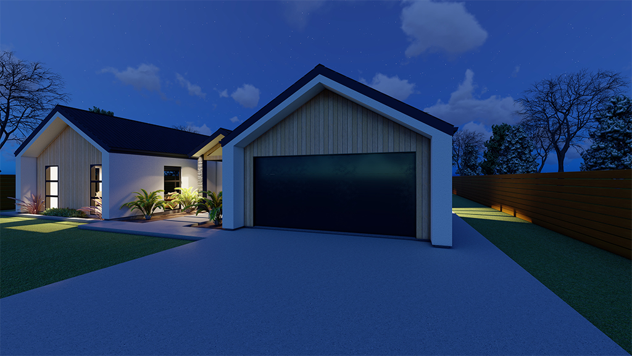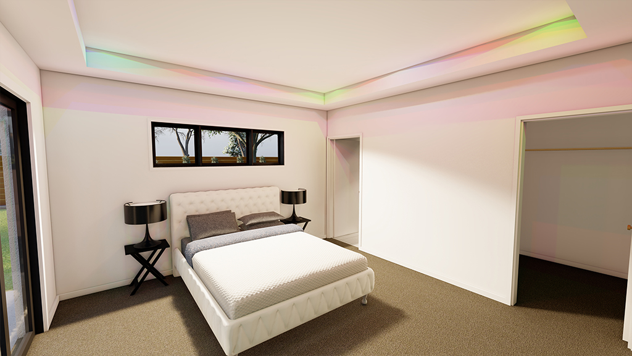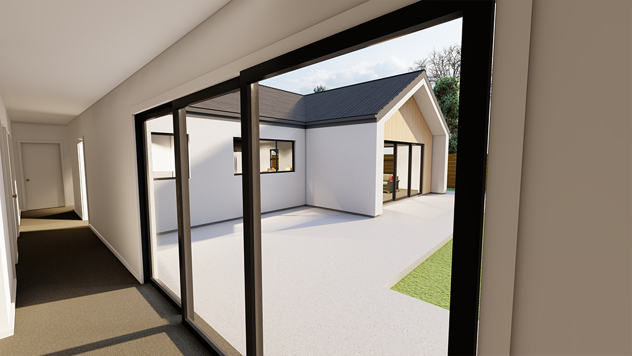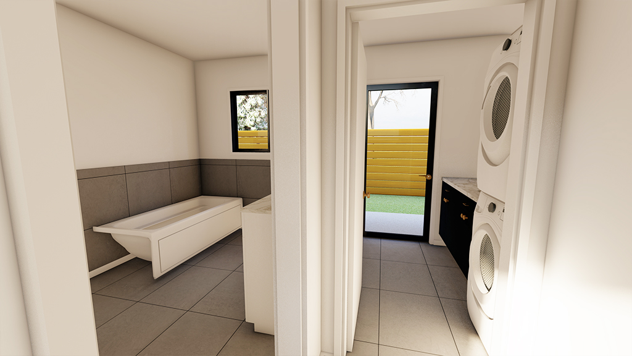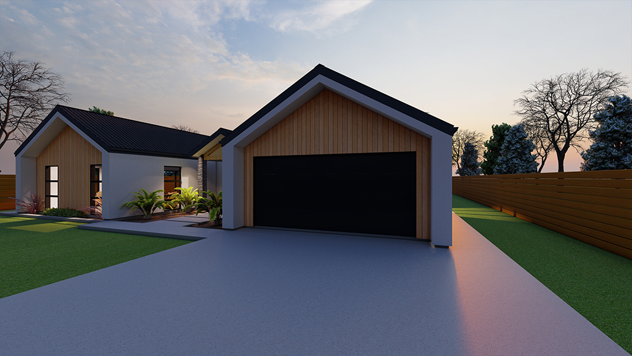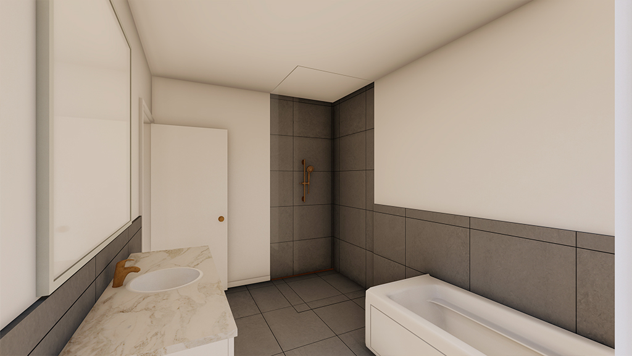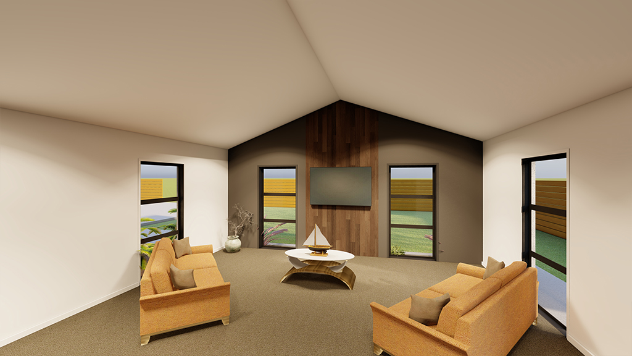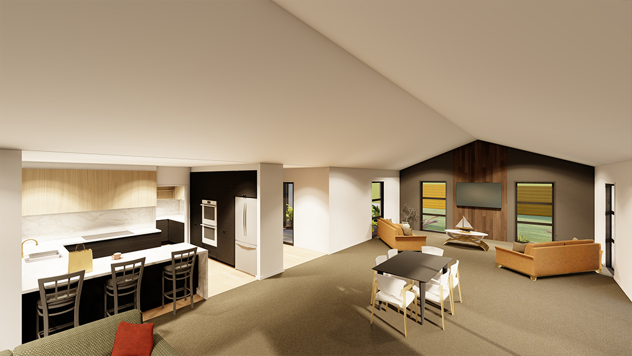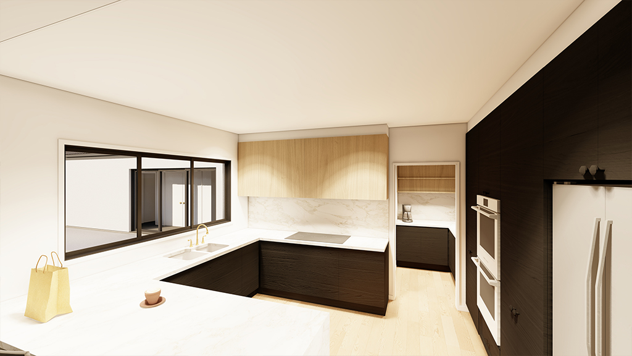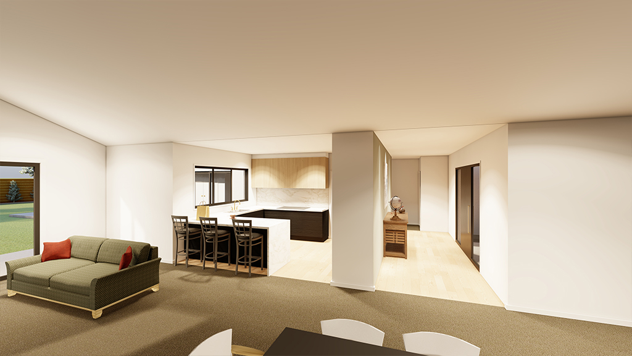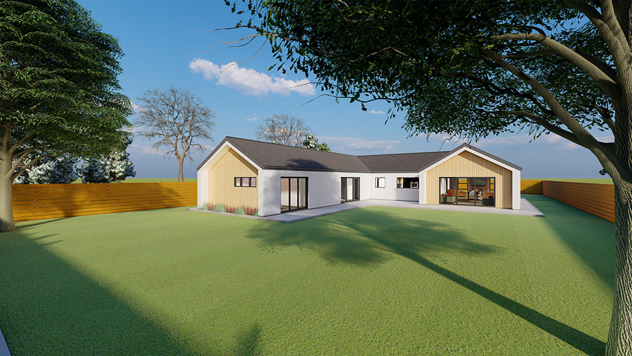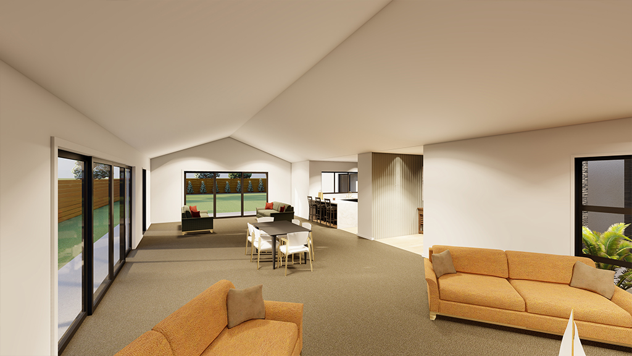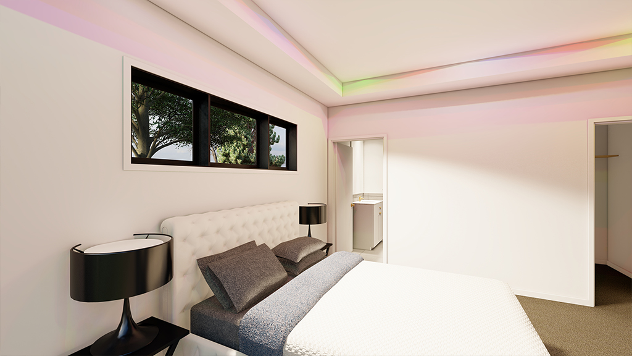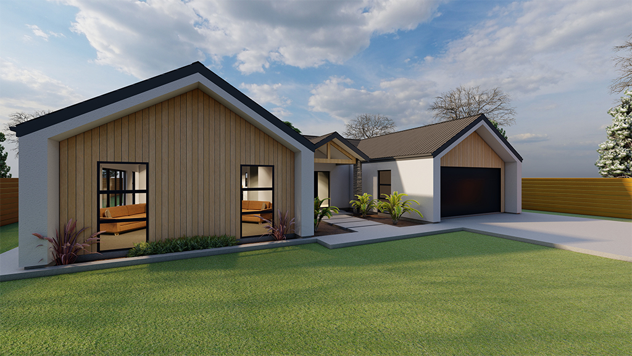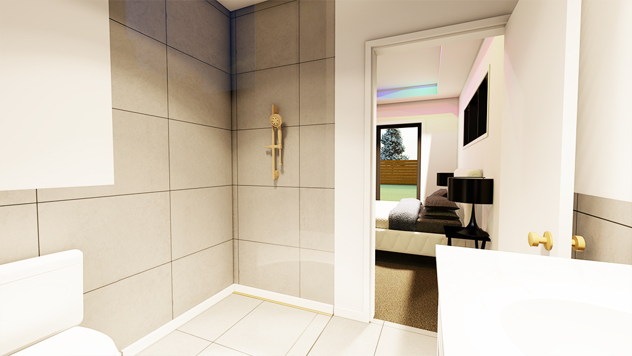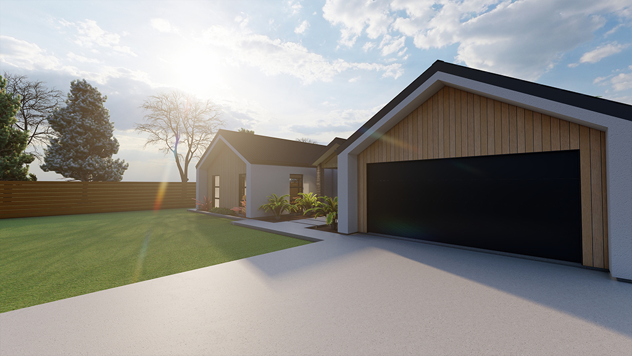Located in a new subdivision of Welcome Way, the Matterhorn from BuildtechNZ is everything that you are looking for in a home! Situated on a fully-serviced 1169 sqm section with a semi-rural aspect, this lovely modern home is within the town boundary and close to all the city amenities.
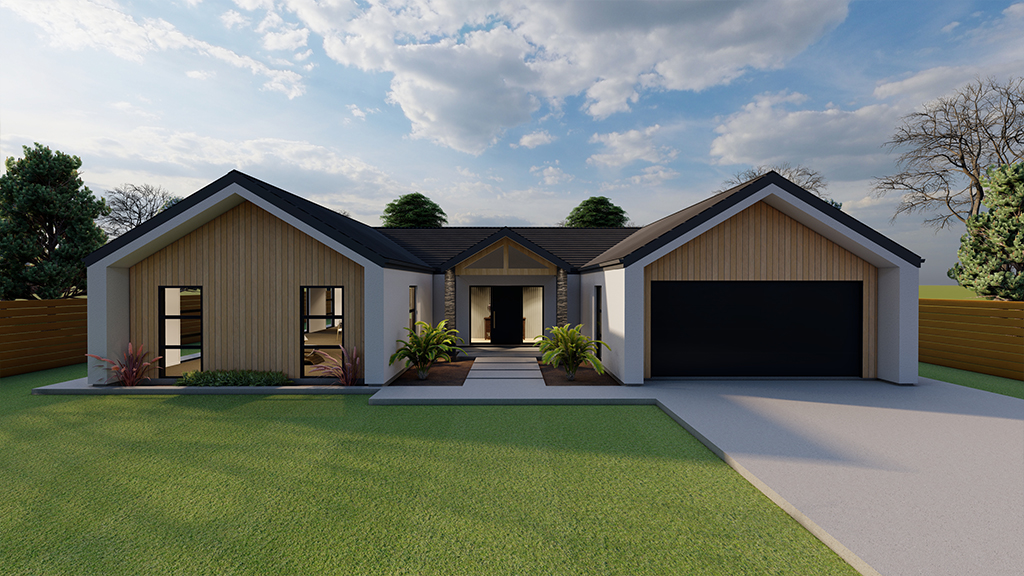
Step on up and be impressed! From the delightful, stained timber gables to the smooth plaster finish, the Matterhorn is a unique design that combines clean modern lines with classic features, creating an inviting, homely façade. The 30° pitched, longrun roofing wrapped in continuous spouting and matching downpipes blends perfectly with the tinted double-glazed windows – adding aesthetic appeal to passive solar excellence.
The spacious grand entry, complete with schist pillars and a feature gable define the elegant walkway to the front door. Planters on either side of the walkway add a lovely spot of green and that special, BuildtechNZ finishing touch.
Welcome home! Now it’s time to see the other awesome features the Matterhorn boasts. Upon entering the home, a feature wall in the tiled entry creates a natural division between the living areas to the left and bedroom areas to the right.
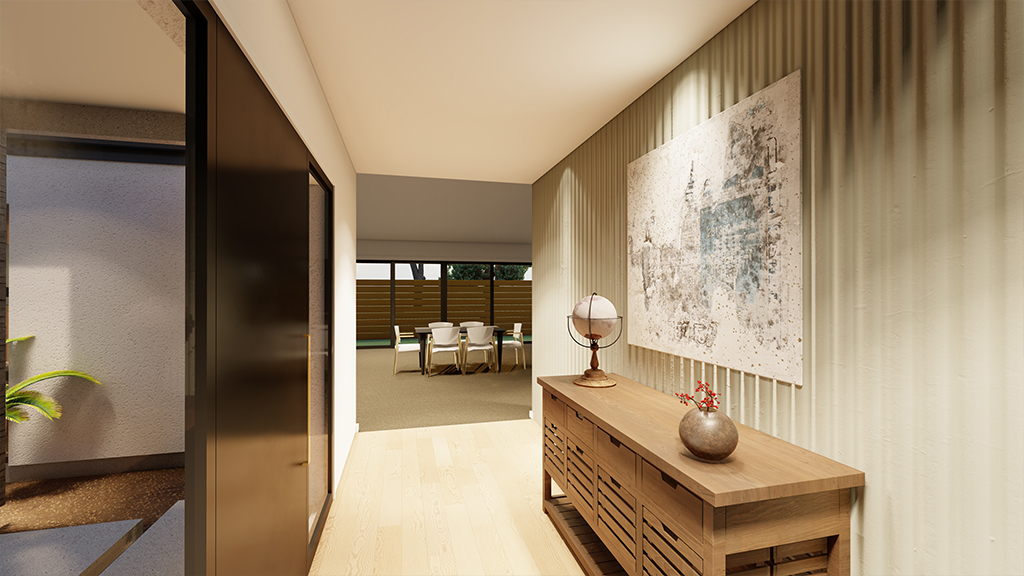
Need living space? Then you’ve come to the right place! The Matterhorn features an expansive, open-plan living area. that leads through to the kitchen and outdoors. With raked ceilings and windows “forever”, relaxing in the huge living/dining/family room just got a whole lot more comfortable! From the living room, you can watch the family chef at work or move outdoors to the delightful entertaining area.
And whipping up a gourmet meal or a simple snack will be a pleasure for the cook in your new kitchen. Boasting engineered stone bench tops and all the inclusions you would expect from a quality BuildtechNZ home, the kitchen also includes a fully fitted scullery, with an inset sink and ample storage above and below the benches. Friends and family looking forward to your latest culinary delights? No problem! A sliding window from the kitchen to the outdoors makes serving a breeze!
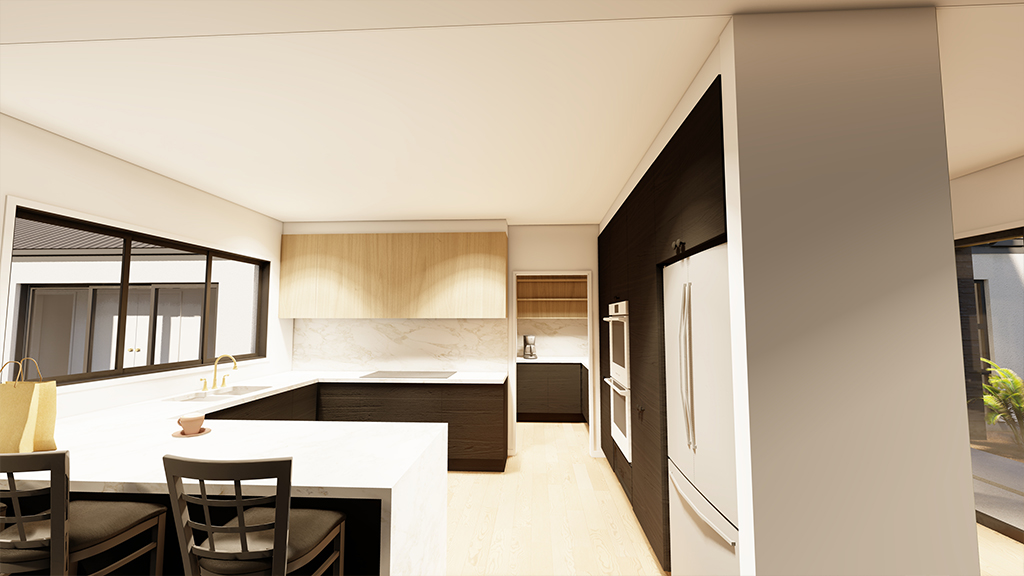
At home in the new Matterhorn, the bedrooms are just as comfortable and well-proportioned as the living areas. The spacious master suite has a generously sized ensuite bathroom, a walk-in robe and access to the outdoors via a sliding door. The ensuite is well-appointed and fitted out with quality fixtures. The three family bedrooms are all double-size and feature built-in robes.
The family bathroom is well-proportioned and nicely finished with the quality tiles and fixtures you could expect from a BuildtechNZ home. The sleek white toilet suite and chic back-to-wall bath add class and style, whilst the glass-panelled shower is both practical and elegant. For added ease of family use, there’s an extra single toilet and hand basin across the hallway.
And we’re not finished yet!
In addition to all that, there’s also an office built for two – perfect for those who work from home or families who need some extra space for kids with homework. Add not one, but two storage cupboards in the hallway and you have a home with some very impressive specs!
Of course, we haven’t forgotten that families need clean clothes! The Matterhorn from BuildtechNZ includes a laundry fitted out to a high standard, with a tub, engineered stone bench and space for a front-loading washer and dryer. An external door gives easy access to the outside clothesline and this part of the house also includes a separate WC, ideal for a family home.
And for the things that don’t belong in the house – the attached double car garage is fitted with a commercial carpet for added luxury and comfort.
As we said – this home has it all!
Interested? Give us a call – 0800 25 38 24 or email info@buildtechnz.co.nz
