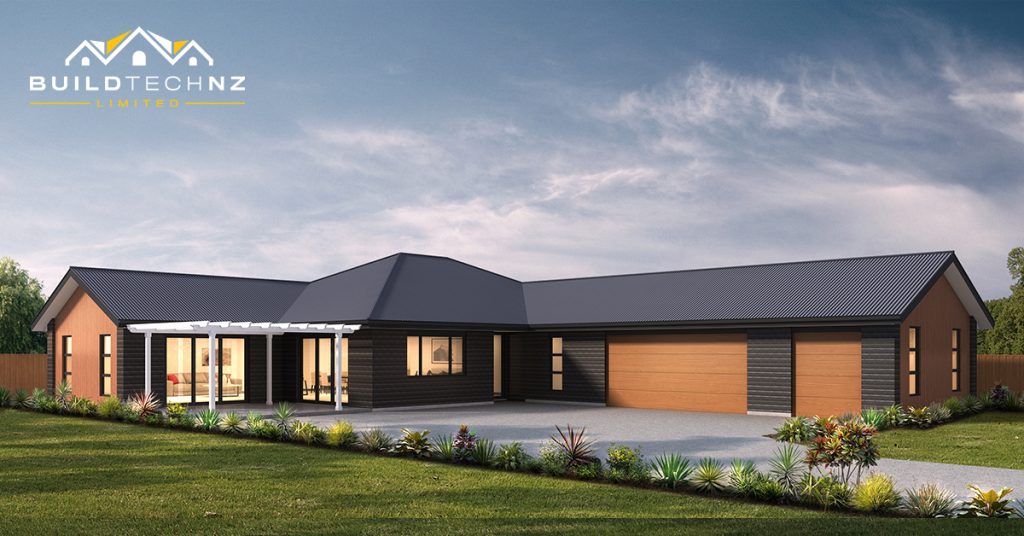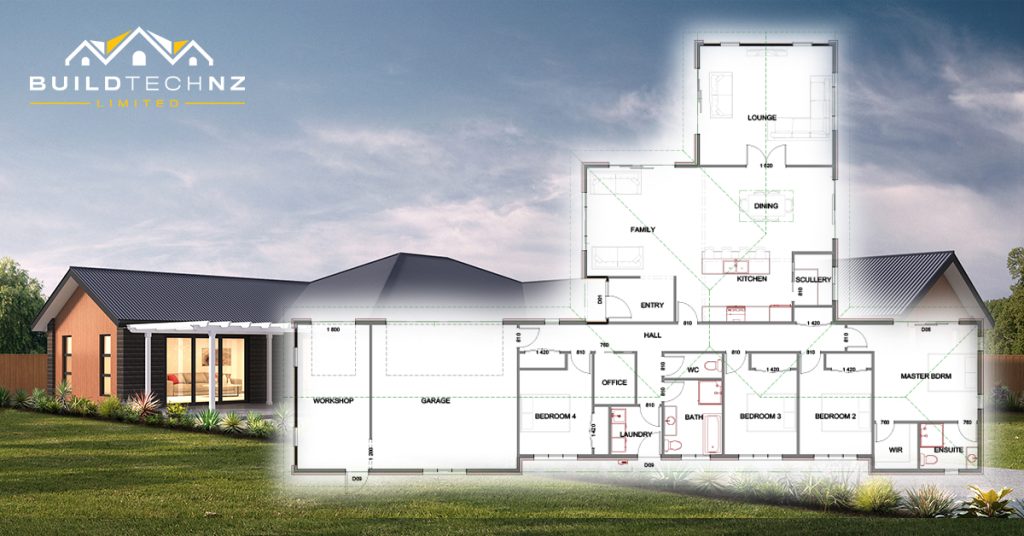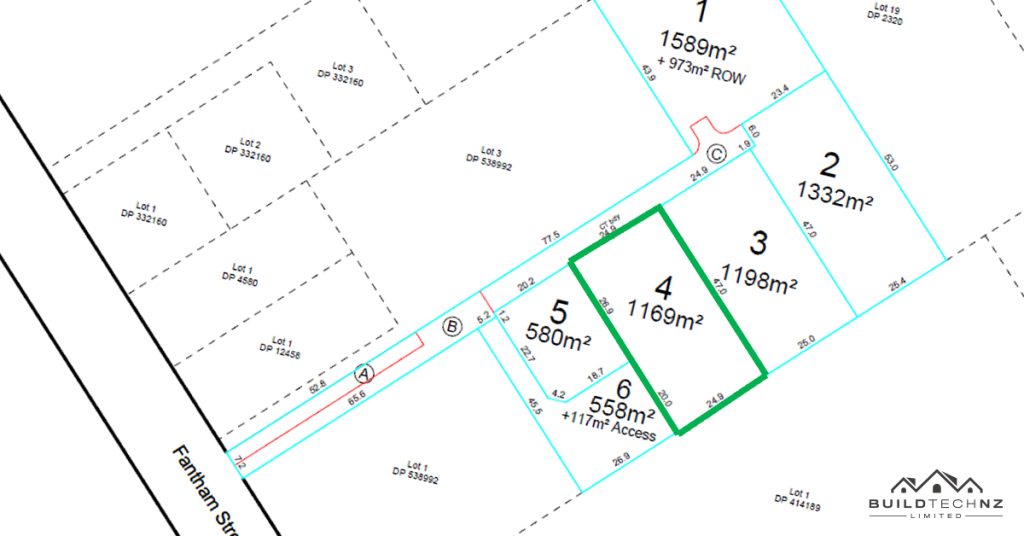If you are looking for everything in a home, this home has just that!

Welcome to your dream home! Situated in the newly developed subdivision in Hawera, Taranaki, this property is set on a beautiful, flat 1169 ㎡ section, backing onto a semi-rural area but still within the town boundary. The perfect blend of urban and rural living, this home will be the envy of all your friends and family!
Surrounded by brand new homes, this property stands out with its stunning glazed Nero double brick finish and timber-look gables and garage doors. The contemporary yet craftsman look is truly one of a kind. The 25° longrun roofing wrapped in continuous fascia and spouting, along with the matching black downpipes, seamlessly blend with the tinted double-glazed window joinery, giving the house an elegant and modern touch.
As you make your way up the driveway, you are greeted by a spacious outdoor entertaining area, defined by a classy pergola for that perfect finishing touch. Step from the family room into this al fresco space that captures the sun all day long. Imagine hosting family and friends in this picturesque setting, sipping cocktails, and enjoying delicious meals under the warmth of the sun.
With all the necessary services at your fingertips, this property promises to be your slice of paradise. Don’t wait any longer to make this your forever home. Contact us today and take the first step towards a luxurious lifestyle!

Get ready to fall in love with your new dream home! As you step inside, you are greeted by a separate tiled entrance that leads you into a large open plan family-kitchen-dining area. The sliding doors from the family room allow for seamless indoor/outdoor flow to the expansive outdoor entertaining area, perfect for hosting family and friends.
The spacious lounge, accessed through expansive double doors off the dining room, is ideal for movie nights with your loved ones. With its large sliders leading to the external dining area, you can enjoy the best of both worlds – indoor and outdoor living at its finest!
The kitchen is every chef’s dream, with a large island and engineered stone bench tops throughout. It boasts all the latest componentry you would expect in a quality kitchen, and leads you through to the scullery with an inset sink and ample shelving for storage above and under the bench.
The sleeping facilities are excellent, with four double bedrooms, each with their own built-in wardrobes. The spacious master bedroom has a generous-sized tiled ensuite with excellent fitout, and a walk-in wardrobe. With its slider leading to the great outdoors, you can wake up to breathtaking views every morning.
This home also features an office, perfect for those who work from home, and two generous hallway cupboards for all your linen and storage needs. A separate WC can be found in this area of the house, making it ideal for a family home.
The bathroom is a masterpiece, featuring a sleek white suite, fully tiled walls, glass panels to the shower, and a chic back-to-wall pre-finished bath.
For all your storage needs, a double car garage with commercial carpet is attached to the house. Additionally, a separate workshop with its own access is perfect for your ride-on mower and all your tools.
Are you ready to make this dream home yours? Don’t wait any longer, contact us today at 0800 25 38 24 or email info@buildtechnz.co.nz to schedule a viewing.
This home truly has it all, and it won’t be on the market for long!

