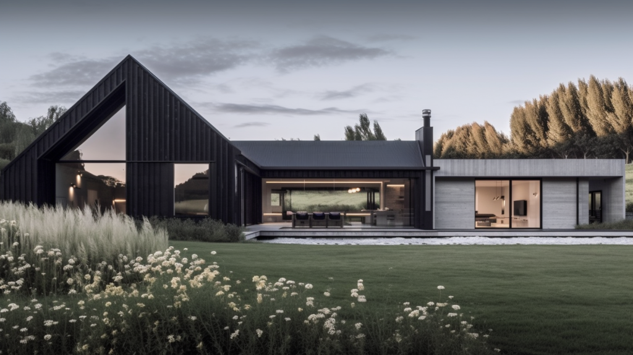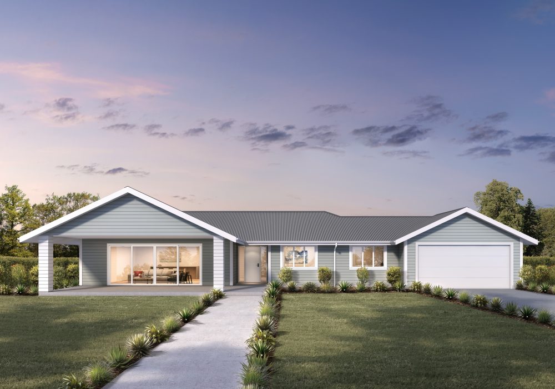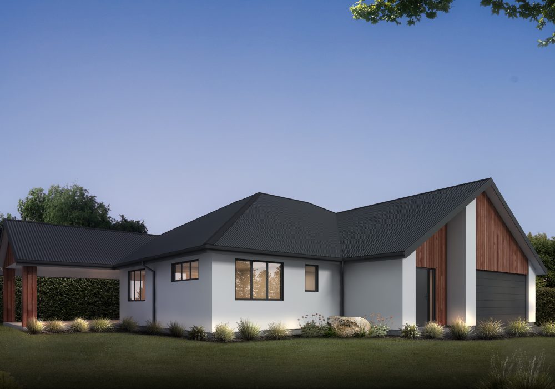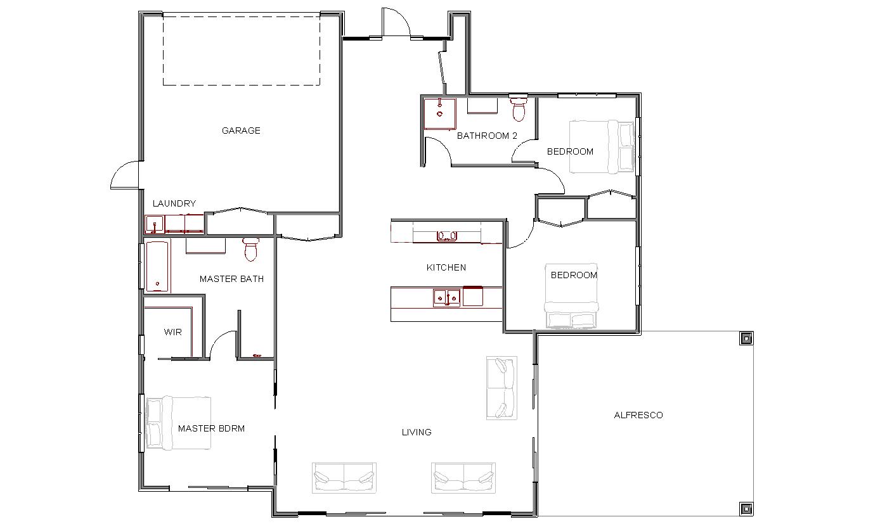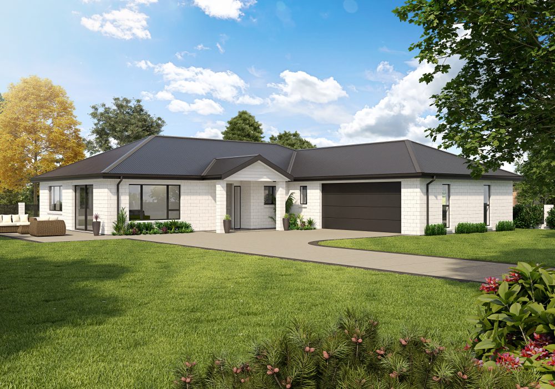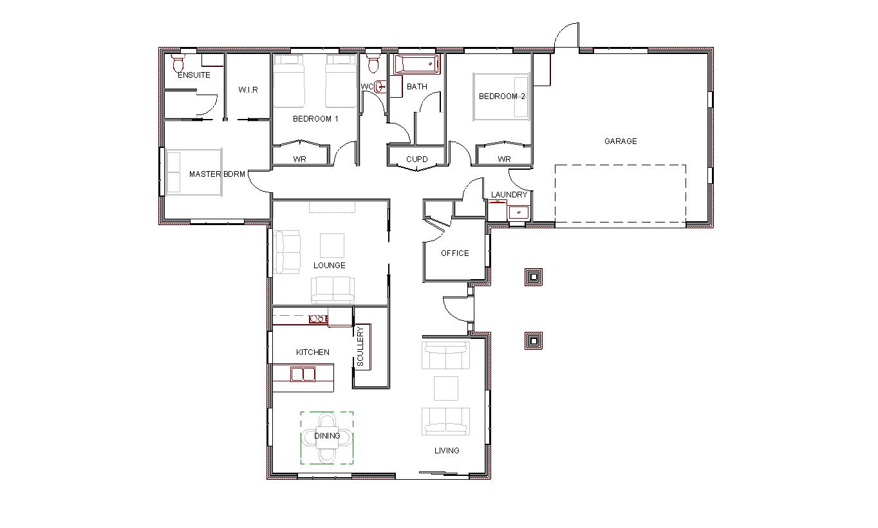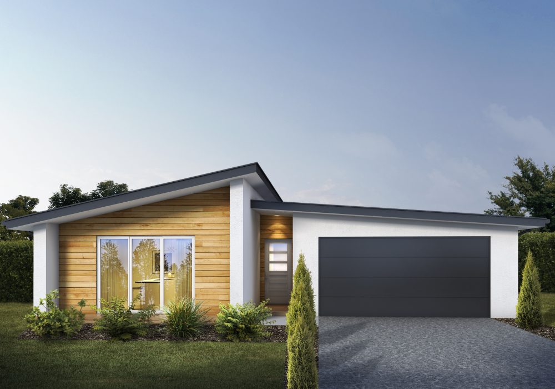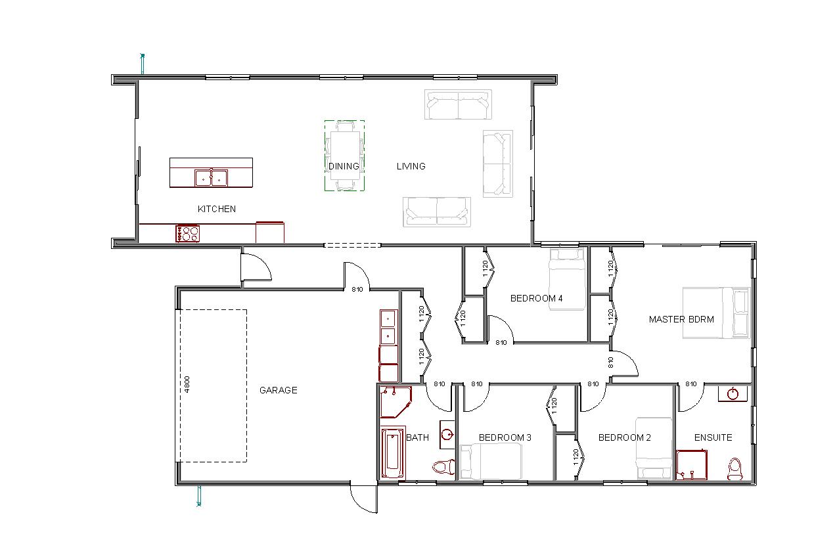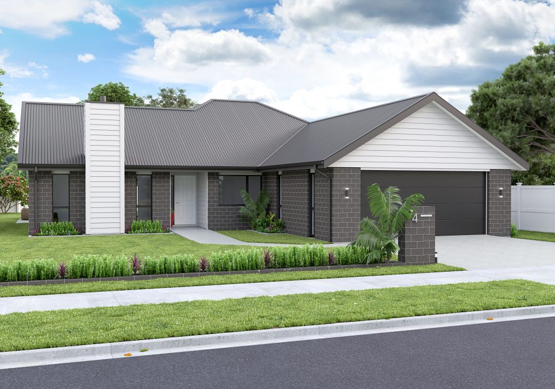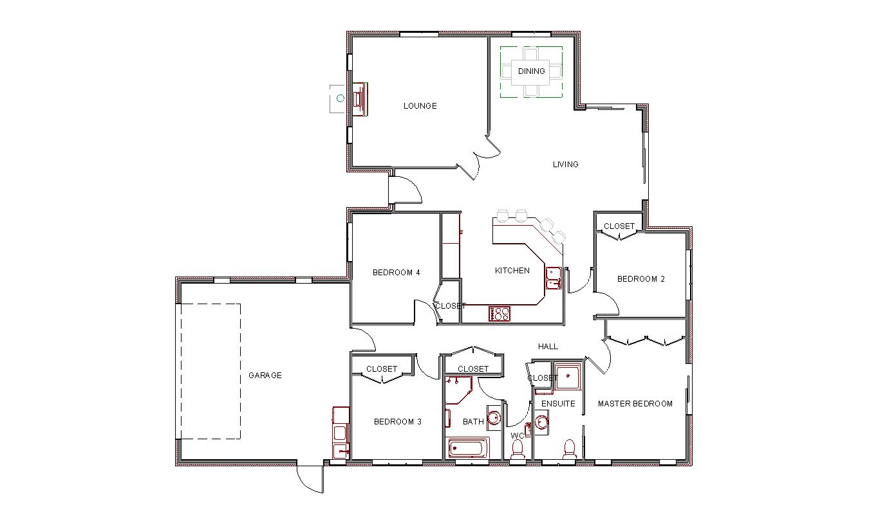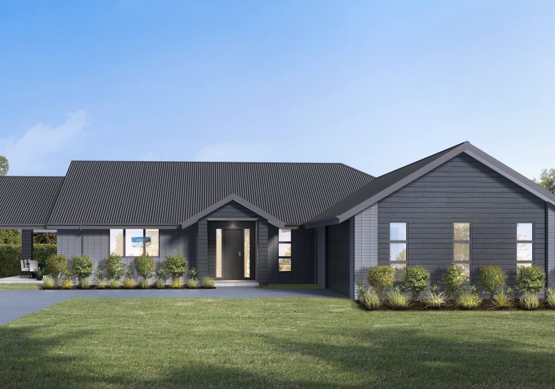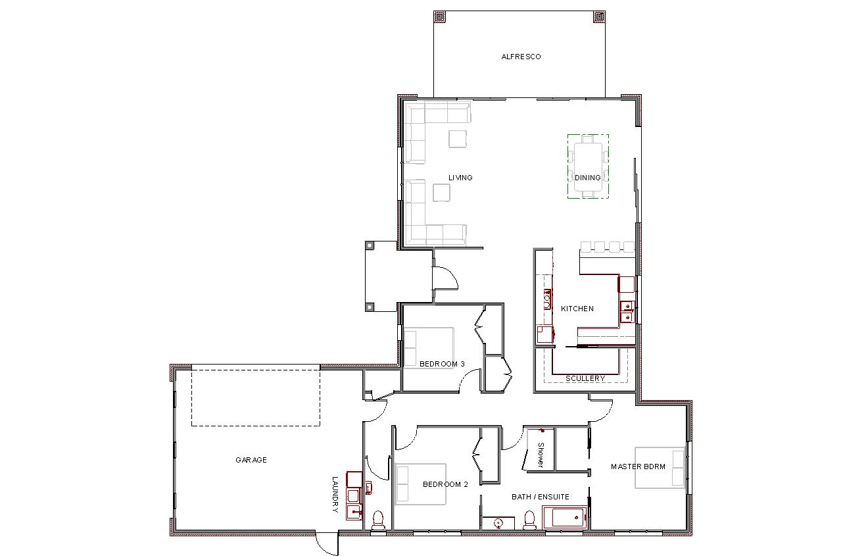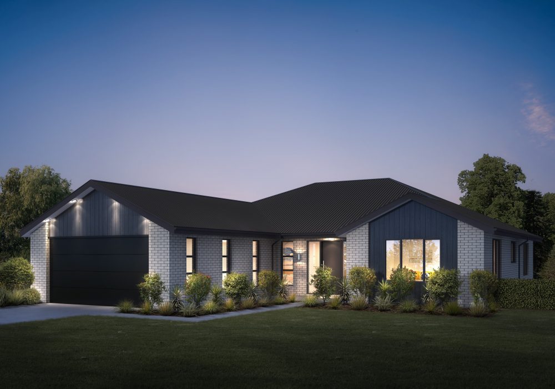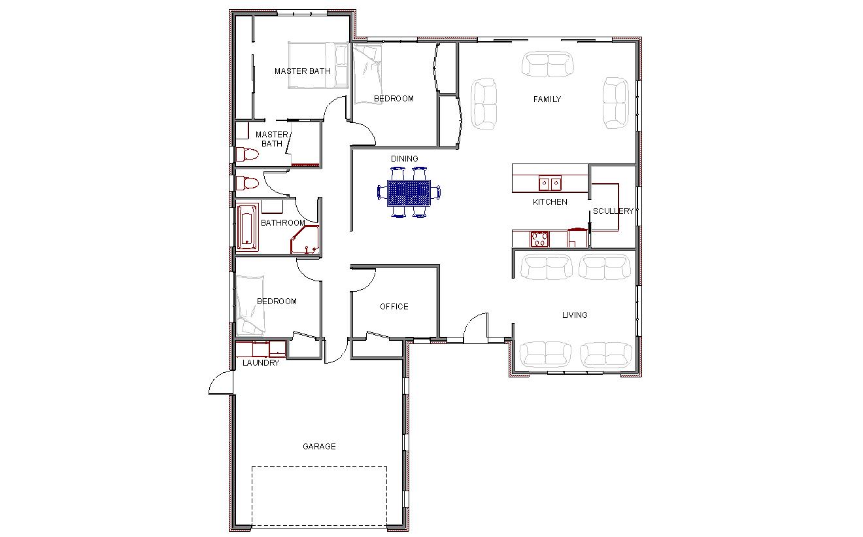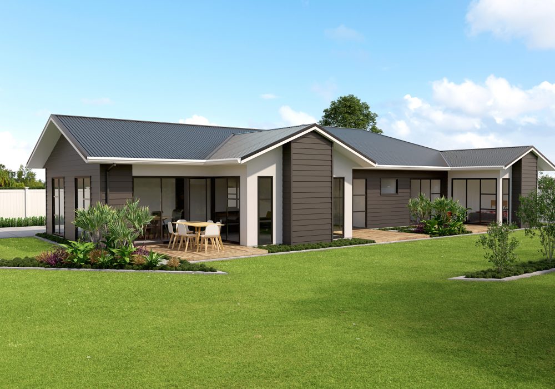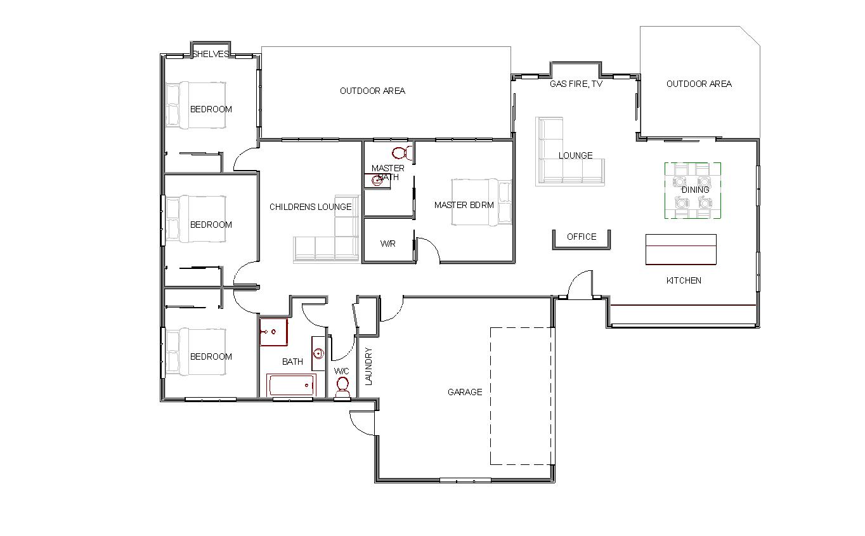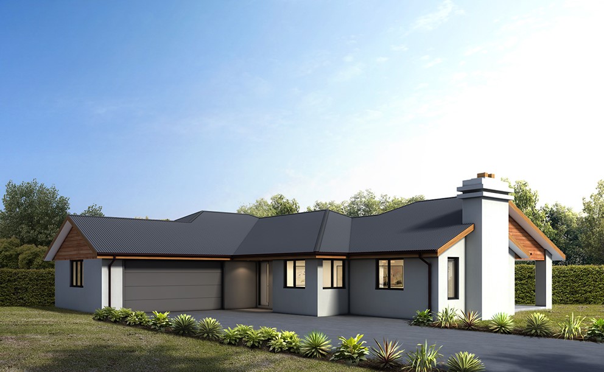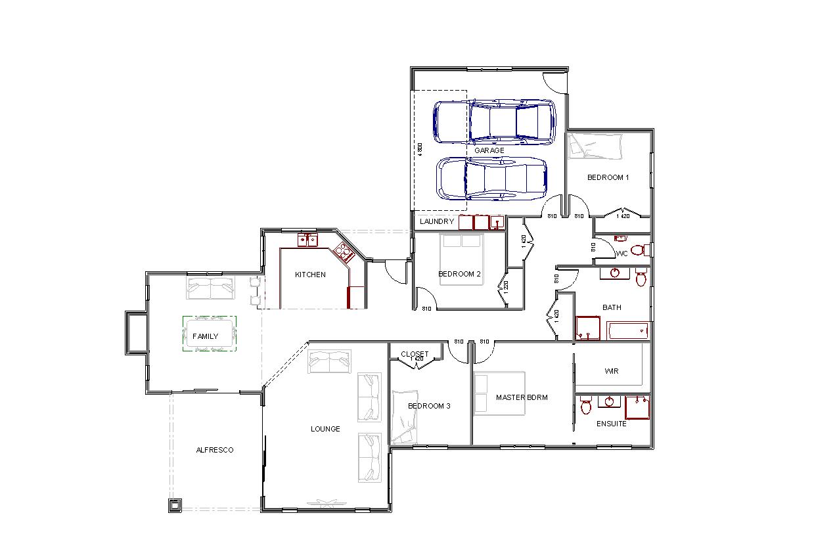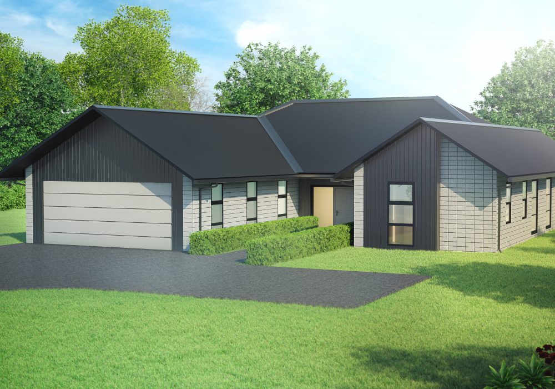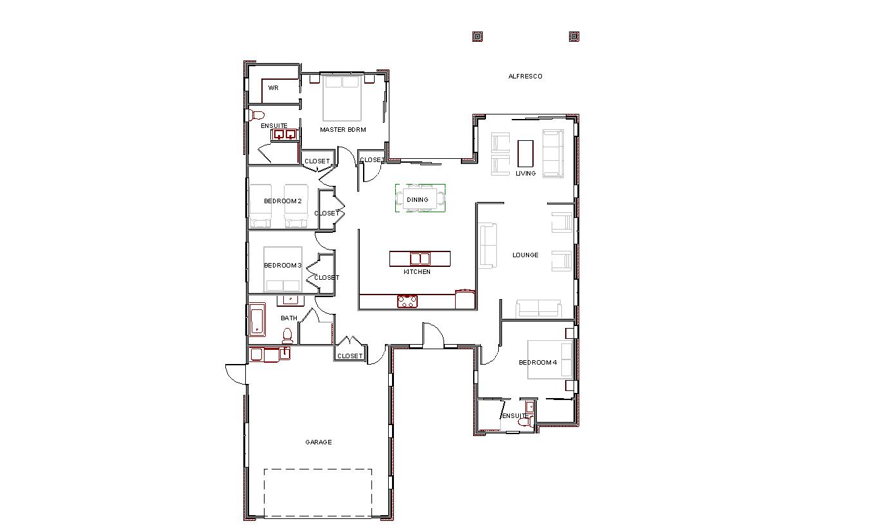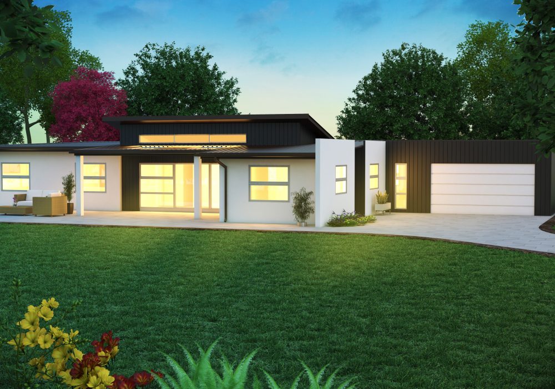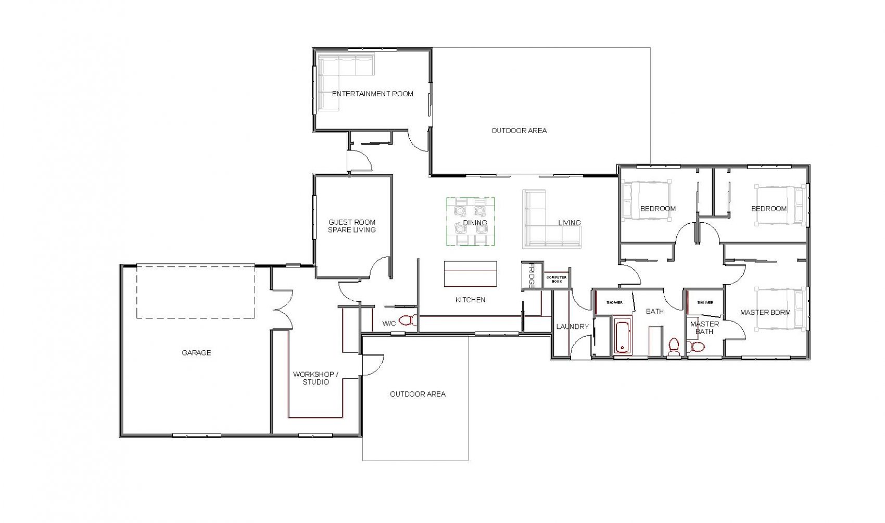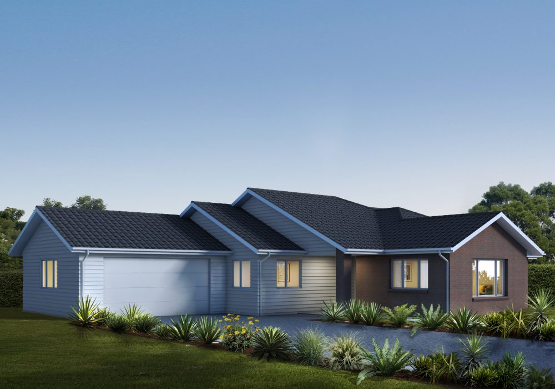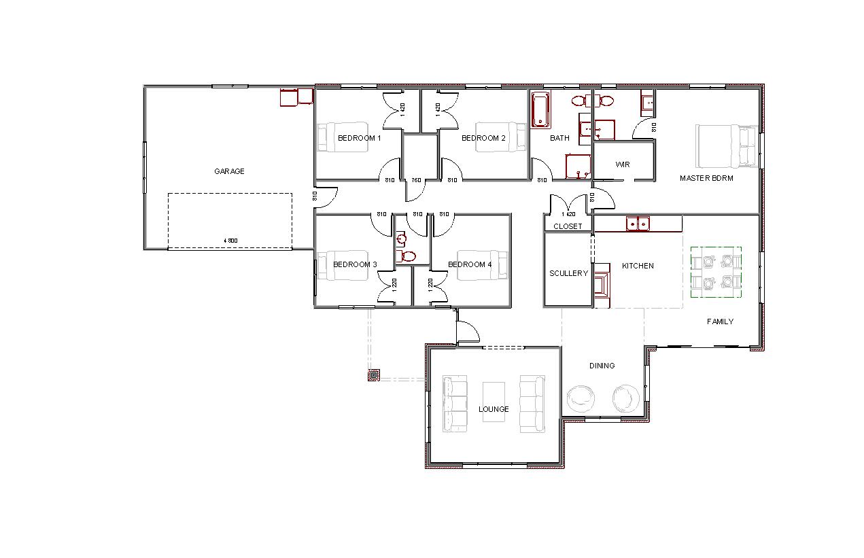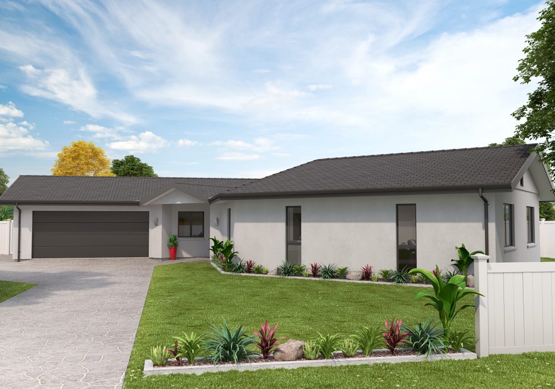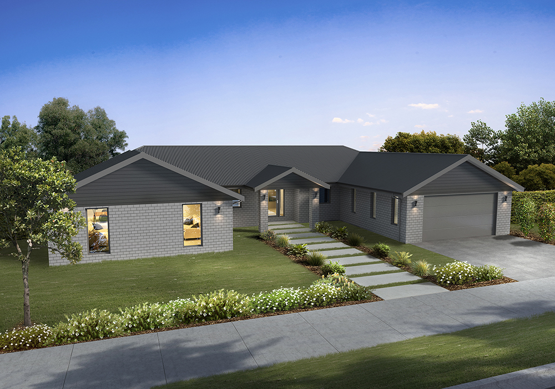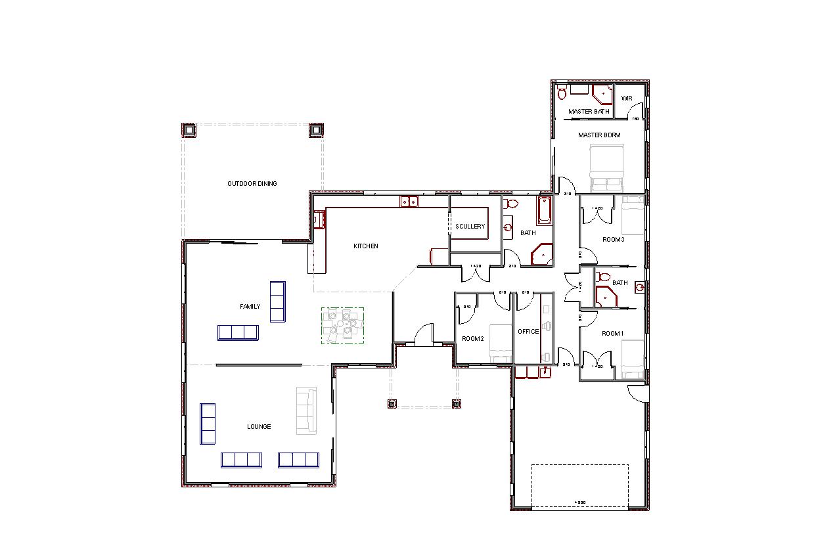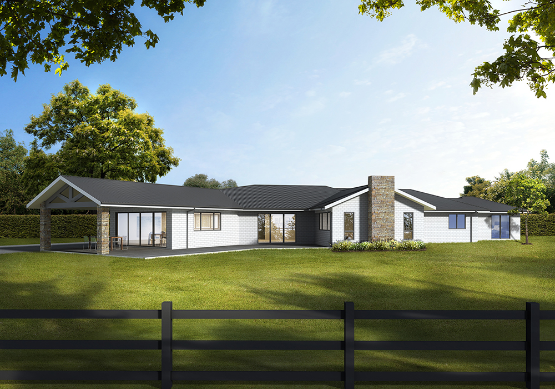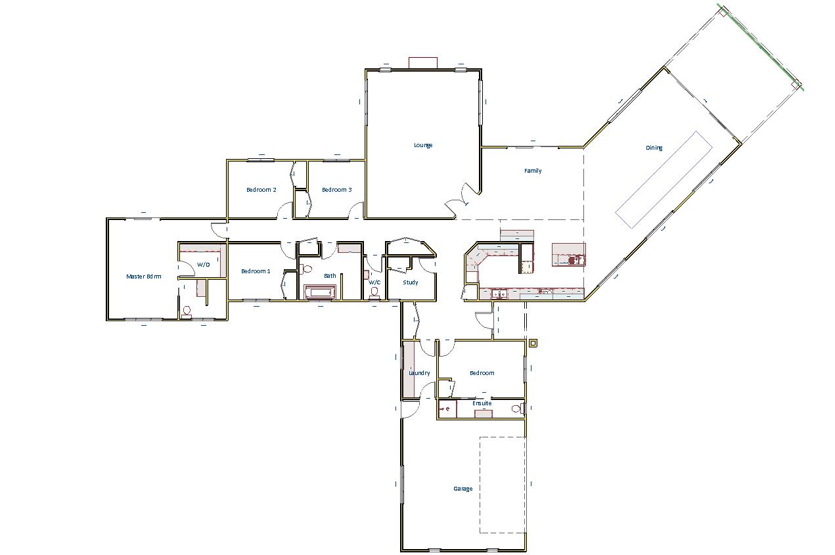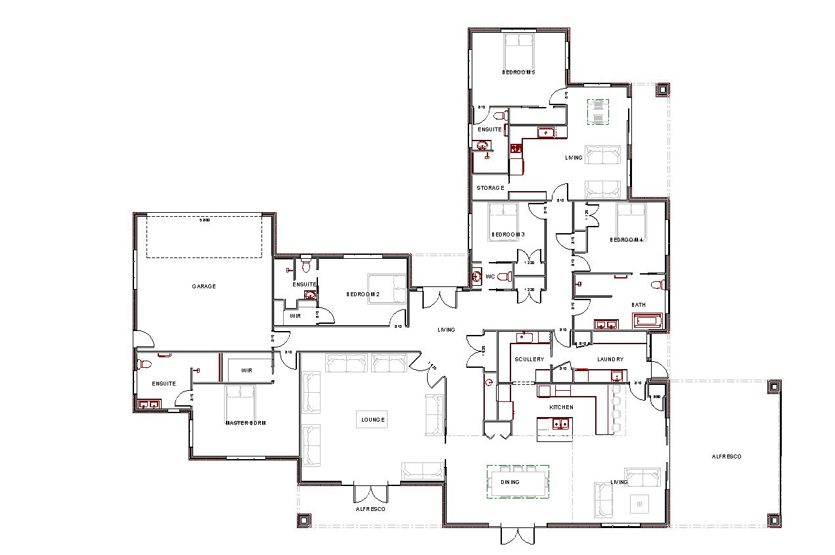Easy Living
This is a home with distinction and is perfect for the person who appreciates style and quality.
Packed into 158m2 you have three bedrooms, two bathrooms, a large central kitchen with an open plan feel.
Plus a double insulated garage with a recessed laundry to complete the home.
This really is easy living.
Design Specs
Floor Area 158m²
Width 11.8m
Length 6.2m
Total Area 158m²
Street Appeal
This traditional home is most rewarding with the spaces it offers.
Four bedrooms / office, with open plan living. Good size garage that is fully insulated. Big bathroom acting as an Ensuite as well. Modern kitchen, with a breakfast bar. LED lighting along with top end bathroom fittings.
Outside appeal? The choice is yours. Brick, weatherboard, iron or tile?
Whatever it is, this home has appeal and is seriously cool for first-time builders!
Design Specs
Floor Area 158.1m²
Width 10.6m
Length 19m
Total Area 158.1m²
Family Flow
Looking for a sharp home with presence?
Family flow has it all. Excellent living areas, flowing right through to the alfresco.
Three bedrooms, with two bathrooms, and a walk in scullery off the kitchen.
Big spaces, with room to spare.
Design Specs
Floor Area 173.2m²
Width 23m
Length 12.4m
Total Area 173.6m²
Sharp Classic
Sharp crisp lines, with a touch of classic timber. Excellent gable roof pitch, with a balanced alfresco.
No waste of floor space, Huge Living, with private master bedroom.
This three bedroom home has modern flow, with a classic appeal to every viewer.
Design Specs
Floor Area 198.9m²
Width 18.7m
Length 15.4m
Total Area 198.9m²
Family Focus
This is one of our most popluar homes for families for its simple elegance with just a touch of modern flair.
3 generous sized bedrooms and two fully kitted bathrooms, a separate lounge and open plan family feel this home will suit your families busy lifestyle.
This is 200m2 of family focused living with a difference.
Get in touch with the team to discuss your building project.
Design Specs
Floor Area 200.7m²
Width 15.1m
Length 18.1m
Total Area 200.7m²
Mono Magic
Our Mono Magic plan lends itself to modern homeowners who want a balance of class and restfulness.
With a unique mixture of weatherboard and plaster, this striking design will appeal to many.
Although the frontage looks small, the home has a generous and roomy feel.
Four bedroom, with open plan living areas, it feels bigger than the 202m2.
Design Specs
Floor Area 202m²
Width 20.2m
Length 12.8m
Total Area 202m²
Rest Assured
The perfect home to those that need the comfort of good spaces, and easy care. Rest assured, it has it all, Three double bedrooms, with a great office room. Good storage spaces that also hosts a separate laundry. Excellent separate lounge, with a kitchen scullery as a bonus extra.
Two bathrooms, and separate toilet. Great home for an uncluttered feel. You will love it!
What does this home include. Just ask Buildtech (NZ) Ltd.
Design Specs
Floor Area 203.5m²
Width 15.6m
Length 20.3m
Total Area 203.5m²
Big on living
This stunning Big on Living Plan boasts a spacious living area, both indoors and outdoors, giving you plenty of room to entertain guests or simply relax and unwind.
With huge doors that open onto the gorgeous alfresco area, you’ll love the seamless flow from the kitchen to the great outdoors. And the generous double bedrooms are perfect for accommodating guests or creating a luxurious sanctuary just for you.
With a modern yet classic exterior and a big double garage, this home truly has it all.
Come see for yourself why this plan is certainly big on living!
Design Specs
Floor Area 204.5m²
Width 16.2m
Length 19.3m
Total Area 204.5m²
Cool Presence
This home has presence. What ever way you look at it, there is cool lines that make it stand out.
With three generous bedrooms, a good size office, and three bathrooms, this home caters for most.
The separate private lounge, along with a great open family area, lends itself to family life.
Want to stand out? Start with Cool Presence.
Design Specs
Floor Area 205.1m²
Width 14.5m
Length 18.4m
Total Area 205.1m²
Enhanced Comfort
Our Enhanced Comfort Home Plan is the modern and stylish home designed with your contentment in mind, with four generously sized bedrooms and two sleek bathrooms.
But what really sets this home apart is the extra touches that make all the difference. From the separate family lounge that’s perfect for movie nights or just relaxing with a good book, to the modern kitchen/family area that’s perfect for entertaining guests or spending time with family, this home has everything you need to live your best life.
Make it yours today and start living the life you’ve always dreamed of!
Design Specs
Floor Area 208.8m²
Width 15m
Length 20.6m
Total Area 208.8m²
Cut Above
As the name of the plan captures, this home has it all.
Aesthetically pleasing with road appeal that will always catch the eye.
Four bedrooms, open plan kitchen and dining, with family sized living room all with great flow out onto an outdoor entertainment area.
Two full sized bathrooms with a separate toilet completes this fantastic 222m2 family home.
Design Specs
Floor Area 222m²
Width 21m
Length 17.6m
Total Area 222m²
Live it Up
This stunning residence features not just one, but three full bathrooms, ensuring everyone in your family has their own space to relax and refresh. With four double bedrooms, there’s plenty of room for everyone to retreat and unwind in comfort.
Prepare to be impressed by the raking ceilings that grace both the lounge and living areas, creating an open and spacious atmosphere. Step outside and discover a classy alfresco entertaining area, perfect for hosting gatherings and creating lasting memories with your loved ones.
Storage will never be a concern in this cleaver home. With three sets of cupboards, you’ll have ample space to neatly organize your belongings, keeping your living areas clutter-free and allowing you to truly enjoy the pleasures of life.
Live life to the fullest with a new home designed and built by BuildtechNZ.
Design Specs
Floor Area 224.9m²
Width 20.4m
Length 15m
Total Area 224.9²
Perfect Abode
Our Perfect Abode Plan features a distinct mono-pitched roof and vertical cladding, radiating a contemporary and eye-catching aesthetic. This design ensures that your new home stands out from the crowd, leaving a lasting impression.
Inside, you’ll find an array of elements designed to enhance your lifestyle. Enjoy the luxury of an entertainment room, perfect for hosting gatherings and creating memorable moments with family and friends.
Additionally, a separate guest lounge provides a private and welcoming space for your visitors.
Included in the design is a dedicated workshop studio, completely separate from the garages.
Design Specs
Floor Area 230.1m²
Width 16.6m
Length 28m
Total Area 230.1m²
Traditional Charm
Looking for your dream family home?
Check out this stunning traditional family home purpose-built with your family in mind. With five spacious bedrooms and three modern bathrooms, there’s plenty of room for everyone.
You’ll love the cozy family areas and the large separate lounge, perfect for movie nights and family game time. The kitchen is a chef’s dream, complete with a good-sized scullery and open plan design to the family room. And with 241m2 of floor space, there’s plenty of room to move and grow.
Talk to the team at Buildtech NZ today and start building the home of your dreams!
Design Specs
Floor Area 241m²
Width 24m
Length 14.7m
Total Area 241m²
Extra Solace
An exceptional home designed to cater to the needs of families seeking ample space and functionality.
This plan offers a generous 280sqm area with 4 bedrooms and 2 bathrooms, providing ample space for your growing family.
The layout includes two separate wings, ensuring privacy and maximizing natural light throughout the day, resulting in a bright and inviting atmosphere. The property also boasts the flexibility of five bedrooms or a spacious office, along with two stylish bathrooms and a separate toilet for added convenience.
The highlight of this home is the expansive family/lounge area, complete with a striking raking ceiling that adds a touch of sophistication. Additionally, the property includes a practical scullery for easy meal preparation and a dedicated entertaining bar, perfect for hosting gatherings. The in-home laundry room and double garage offer functional spaces and storage!!
This bespoke home goes beyond the standard, providing the extra comfort and space that families desire.
Design Specs
Floor Area 279.8m²
Width 29.7m
Length 19.2m
Total Area 279.8m²
Stylish Spaces
This stylish yet simple home includes a host of both practical and opulent features.
4 bedrooms, each having direct access to one of the 3 beautiful bathrooms.
Extremally large and streamlined kitchen, family and lounge areas lead to a practical outdoor dining alfresco.
A dedicated office, awesome scullery and a spacious garage with an integrated laundry.
A perfect blend of style and simplicity, this home could be yours today.
Design Specs
Floor Area 296m²
Width 23.3m
Length 21.4m
Total Area 296m²
Gone Country
A home, tailored to open spaces.
Beautiful country home that allows you to create breezy, large and relaxed living areas.
This 5 Bedroom, 4 bathroom masterpiece has large dining and family areas permitting impressive meals with more than enough room for sit up tables.
These areas are complimented by a sizeable lounge with raking scissor truss ceiling, as well as a majestic alfresco, perfect for outdoor entertaining.
Expansive windows in all dining, family and lounge areas remind you that you’ve truly gone country.
Treat yourself with something magical.
Inquire today with BuildtechNZ.
Design Specs
Floor Area 350m²
Width 32.7m
Length 30m
Total Area 350m²
Expansive Habitation
Are you ready to experience the ultimate in luxurious living? This stunning home offers vast spaces and a feeling of freedom that’s hard to find anywhere else.
Featuring 5 roomy bedrooms and 4 premium bathrooms, including a spacious guest wing with its own ensuite and kitchen, this home has everything you need to live in comfort and style. Plus, with a generous, flowing living area and a stunning alfresco highlighted by a gorgeous feature truss, you’ll have all the space you need to entertain guests or simply relax with your family.
With this home, you’ll truly feel like royalty.
Design Specs
Floor Area 410m²
Width 32.7m
Length 25.2m
Total Area 410m²
Designer House Plans
These homes have been architecturally designed to make a bold statement.
Careful consideration of cladding, features and material selection are etched into every detail.

Design & Build
Work with our team of design and construction experts to build your dream home from scratch.
In collaboration with our renowned architectural design partner, fortyone ARCHITECTURE your design & build journey starts with discovery.
