Welcome to this beautiful family home on Ohangai Rd, Hawera.
Showcasing four generously sized bedrooms, two luxurious ensuites, a separate bathroom, and an inviting open-plan living area, perfect for creating cherished memories with your loved ones. And let’s not forget the double garage with internal access, ensuring plenty of space for your vehicles and storage needs.
This home truly embodies elegance and sophistication, boasting a stunning designer kitchen, meticulously tiled bathrooms, and opulent finishes throughout. It’s a home that will stand the test of time and offer a lifetime of comfort and joy.
Design Specs
Floor Area 258m²
Width 22.79m
Length 21.08m
Cladding DesignaSchist, Brick Veneer & BGS Duragroove
Roof Long Run Corrugated Coloursteel
Features Exposed Open Timber Framing Alfresco, Tiled Bathrooms and Polished Concrete Floors



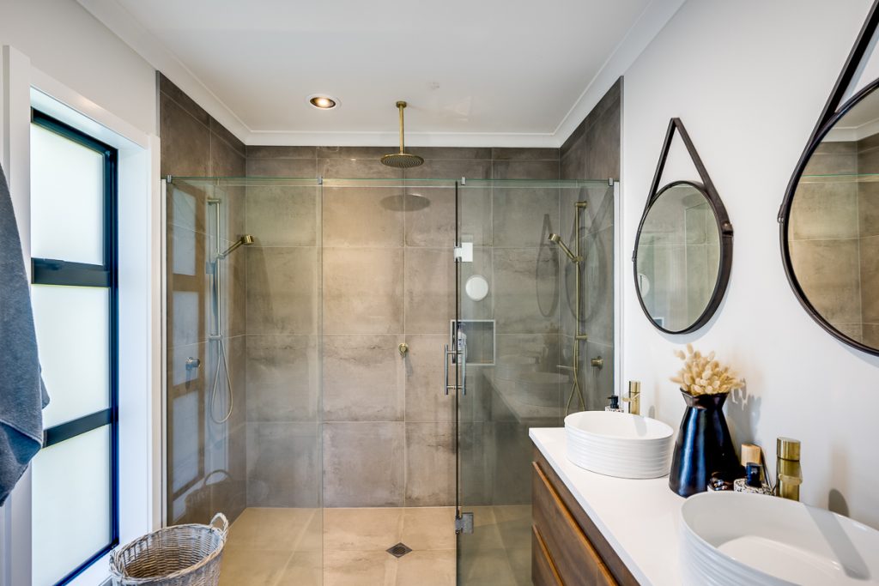
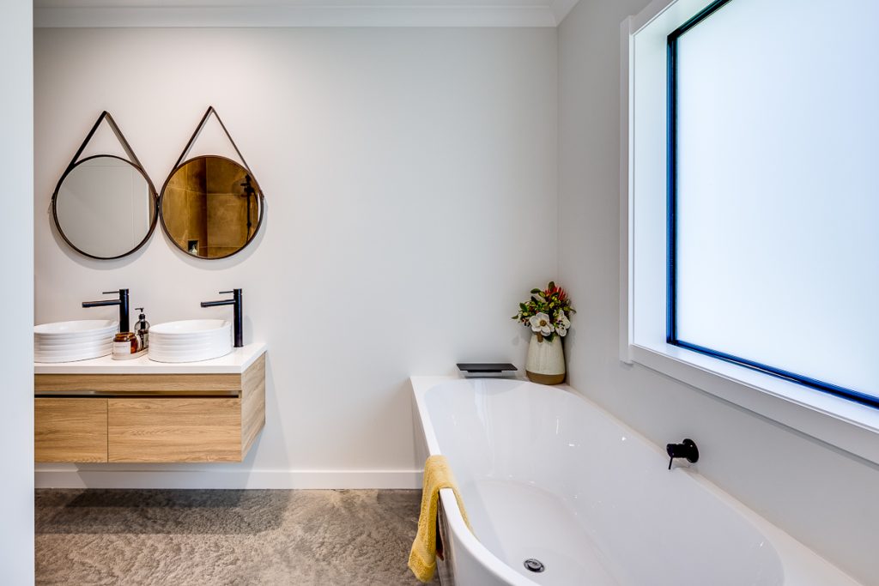
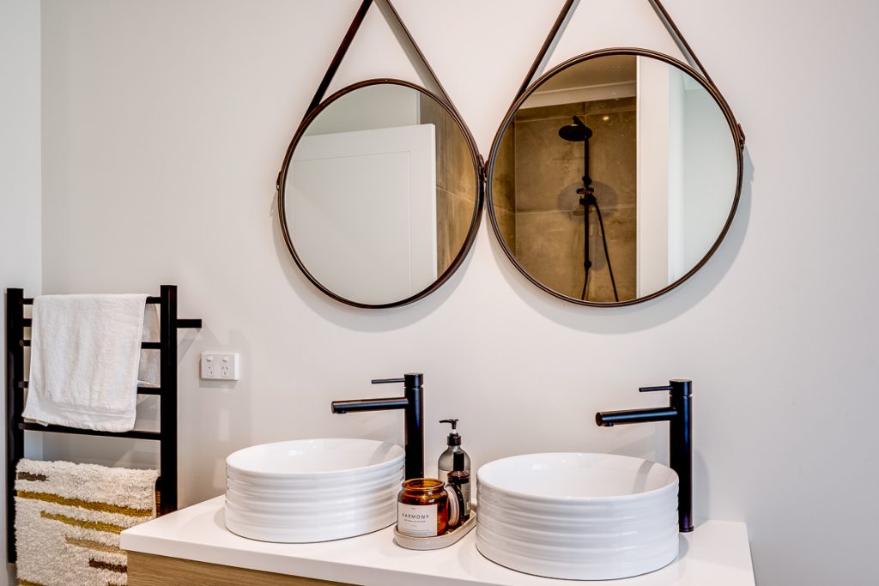
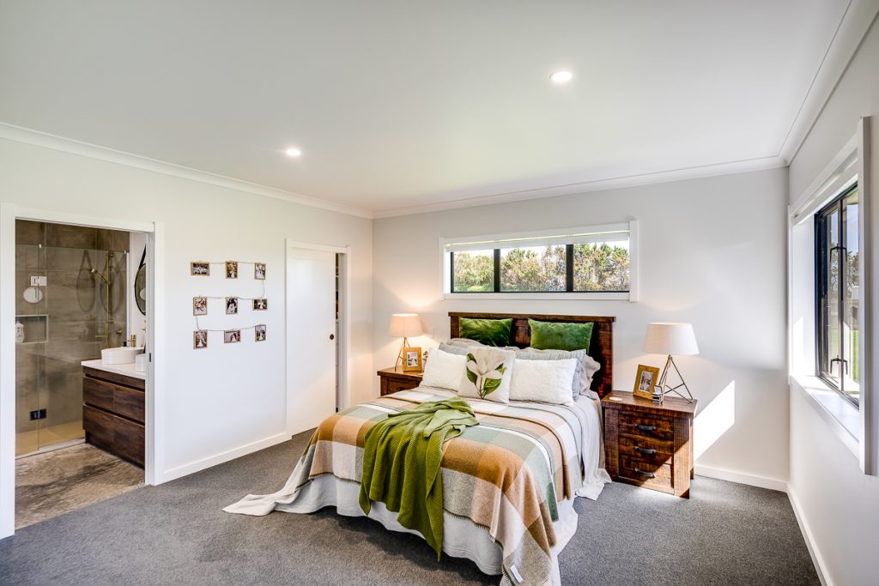
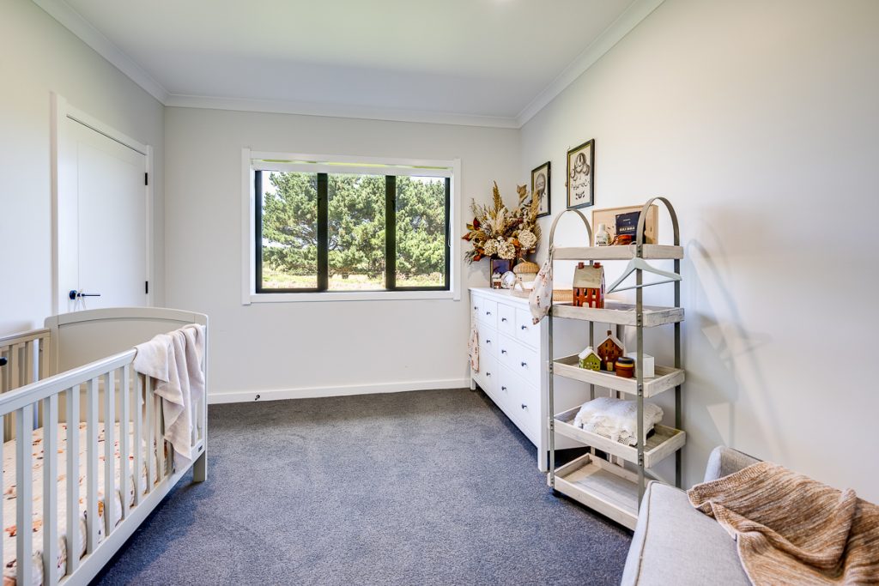
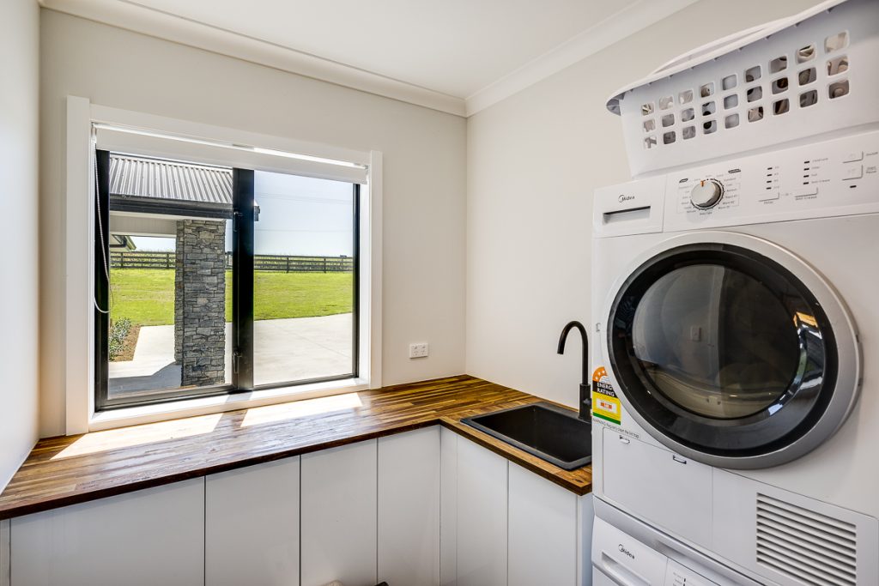
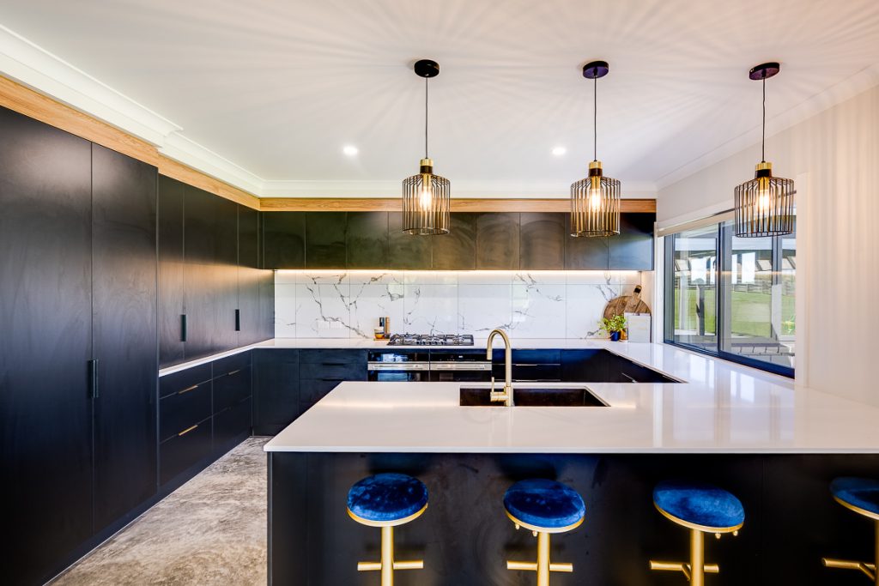
Picturesque & Sun Drenched with Stunning Mountain Views
This architecturally designed bespoke family home, has every detail carefully considered and crafted to make a bold statement. As you approach the entrance, you’ll be struck by the stunning DesignaSchist beams, perfectly complementing the beautiful brick veneer and natural BSC Duragroove cladding.
And it doesn’t end there – the roof features sleek Long Run Corrugated Coloursteel, offering a modern high end finish. This home truly exemplifies the perfect fusion of style and functionality, delivering a harmonious living experience that’s both luxurious and practical.
Exposed timber framing in the outdoor courtyard offers endless options for entertaining all year round and as a play space for littlies.
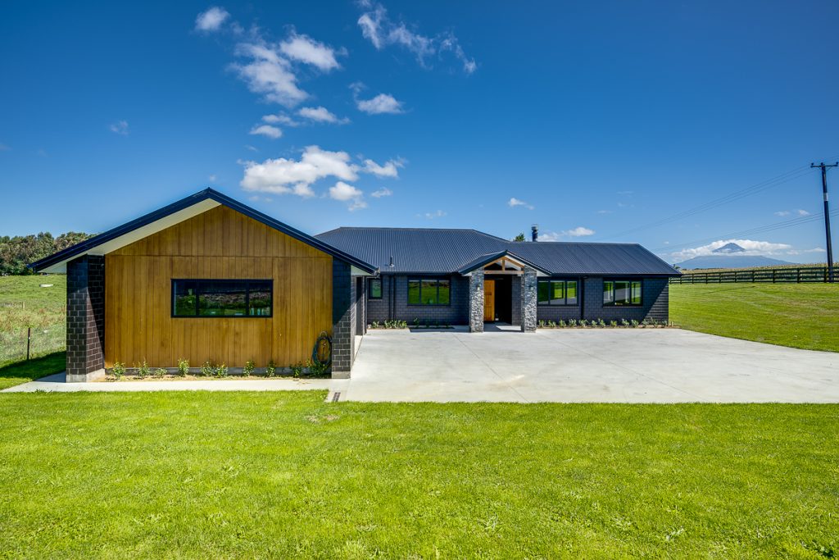
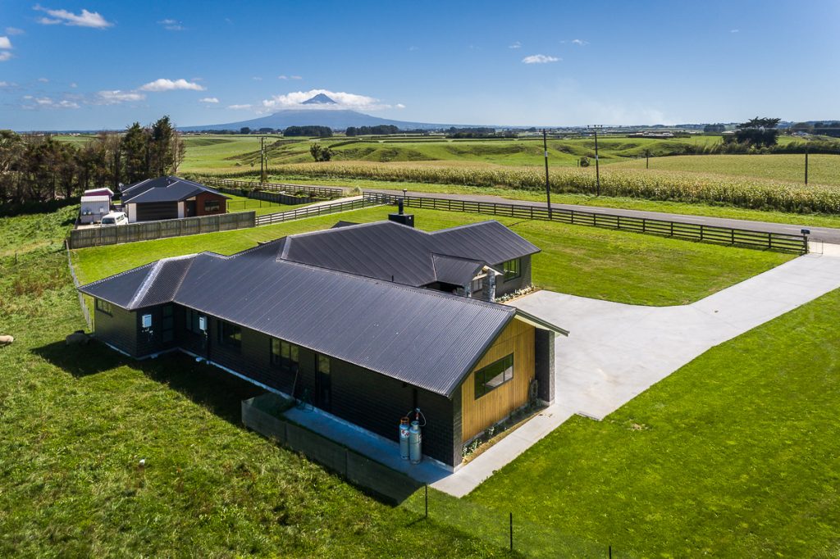
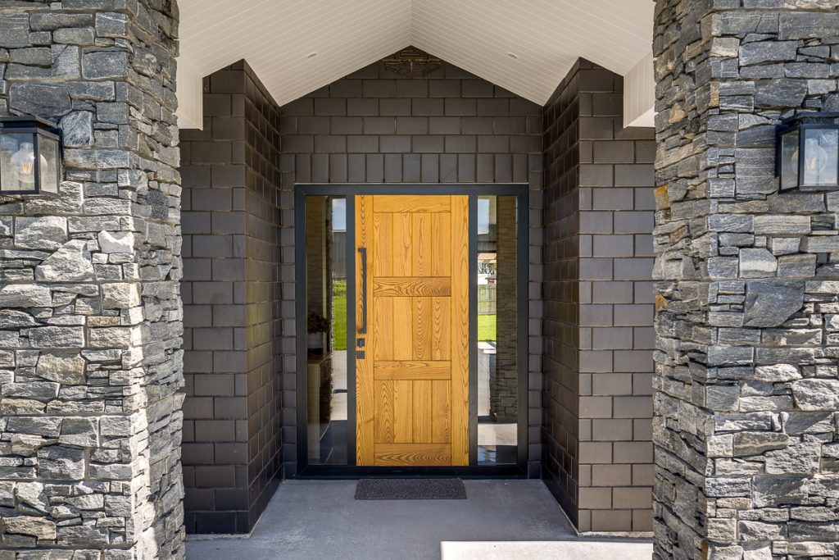
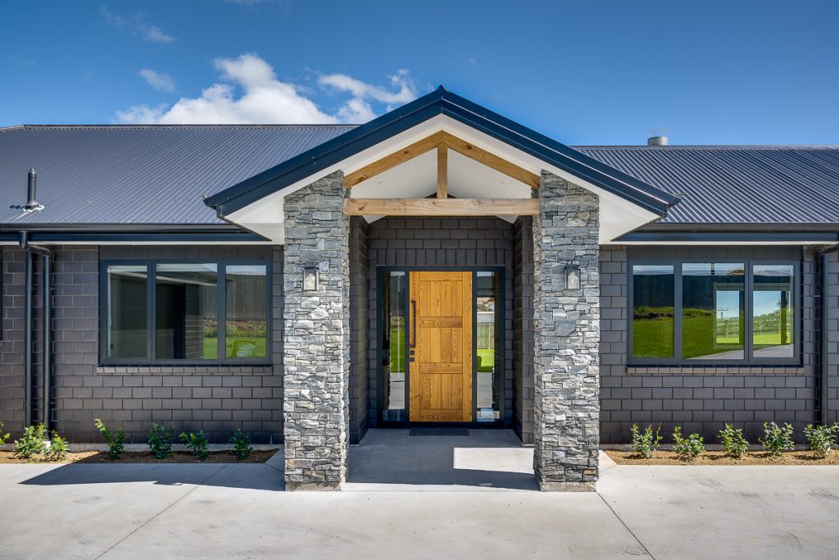
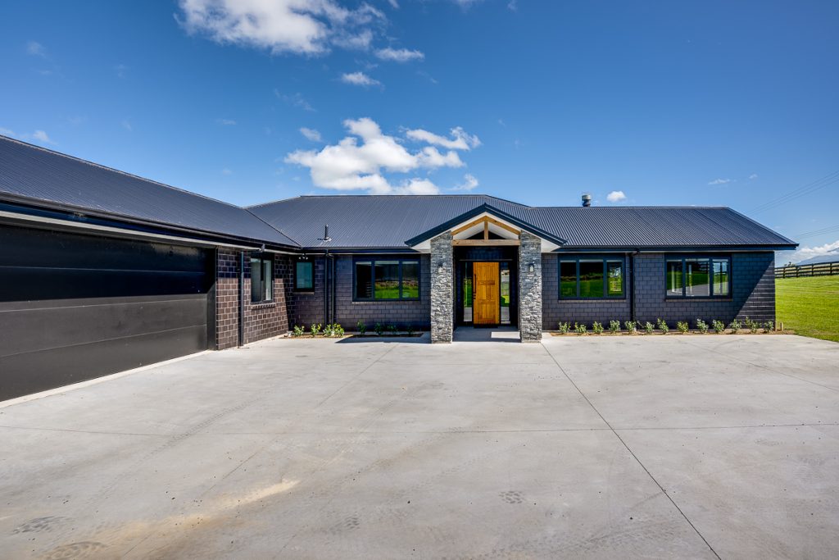
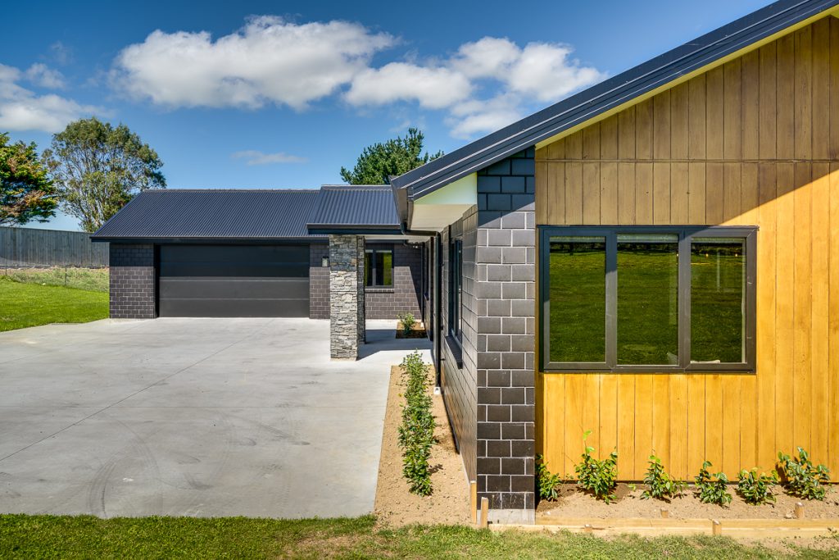
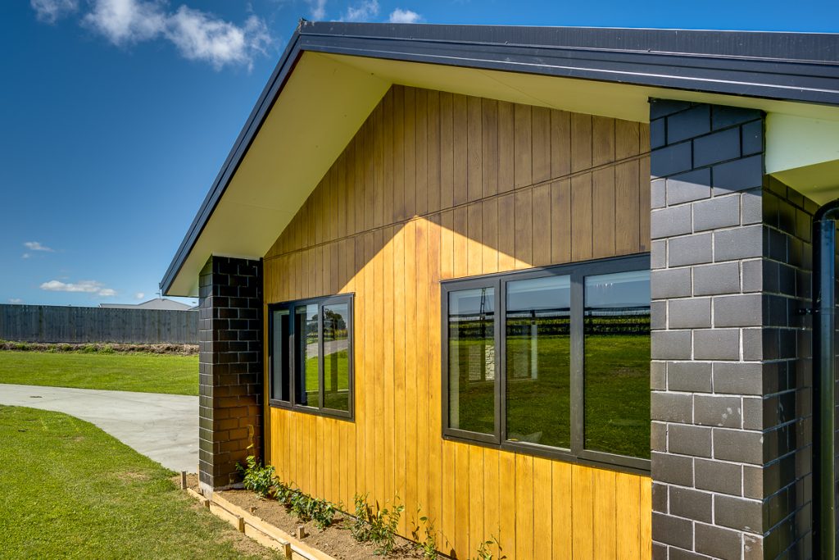
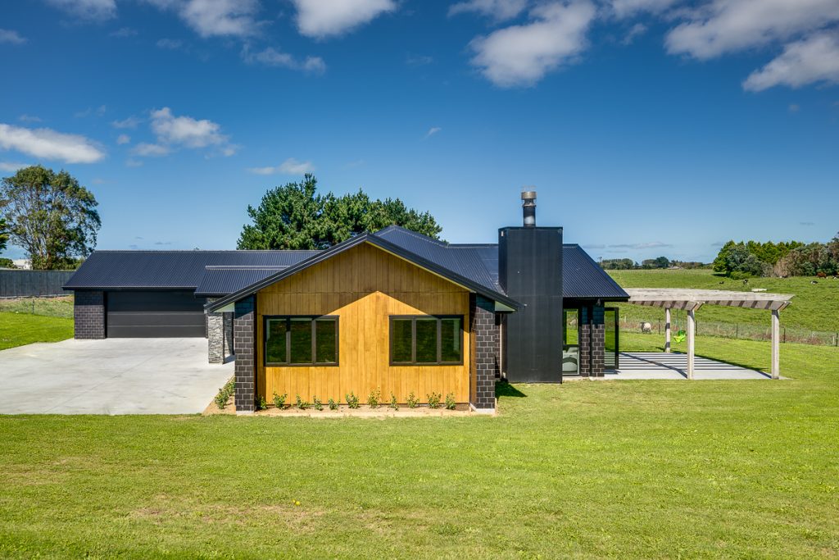
So, what are you waiting for?
Get in touch with us to start your building journey today.


