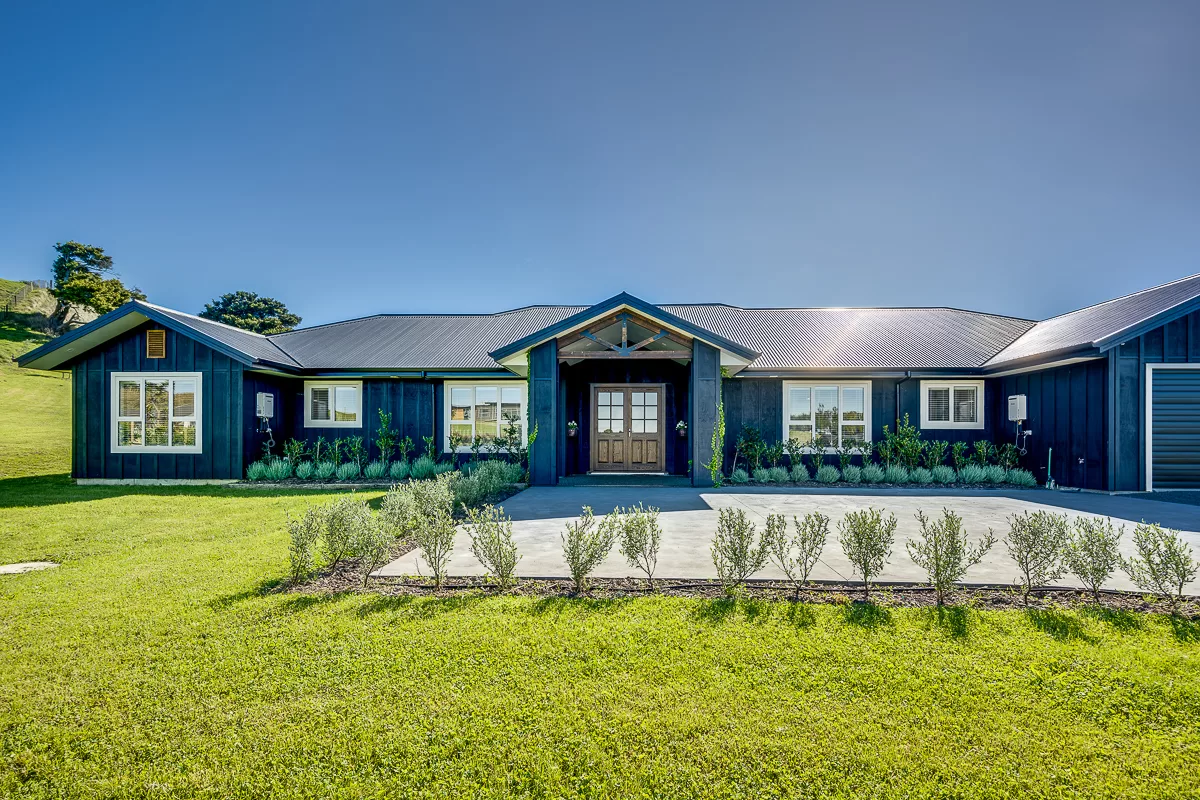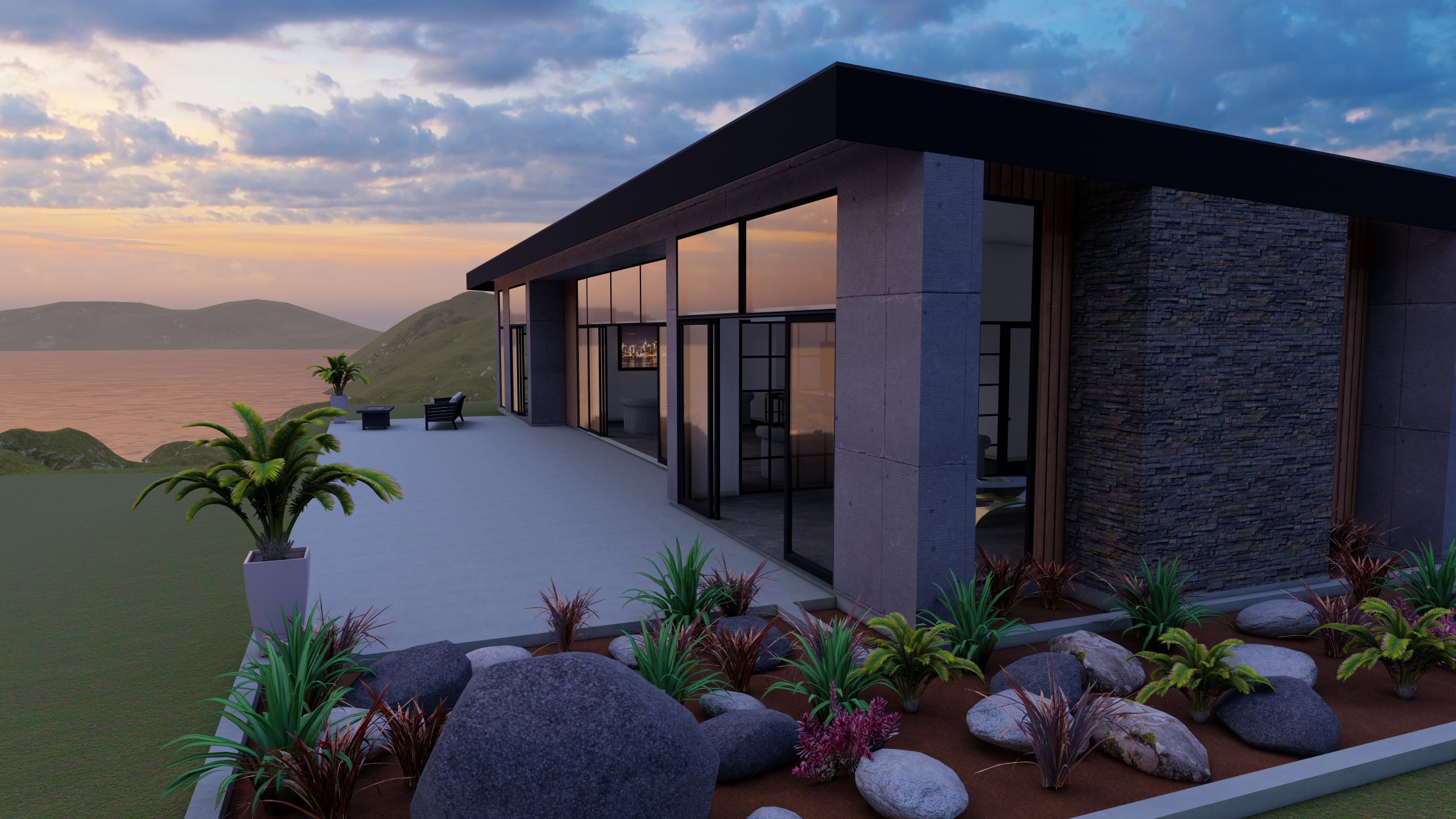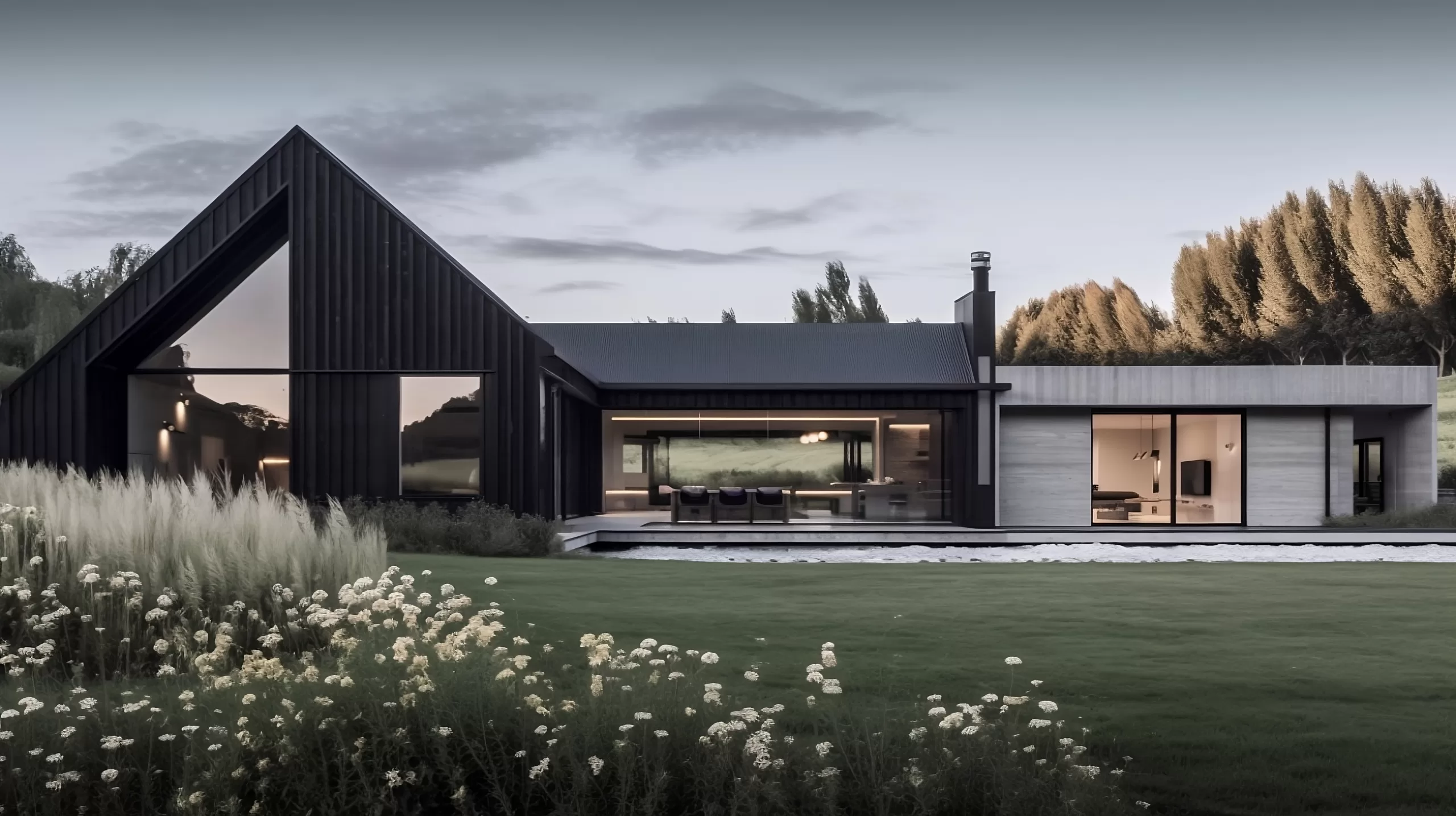Traditional House Plans
With a variety of styles to choose from, our Traditional House Plans are Ready to Build.
All plans are fully customisable to suit your lifestyle, offer great budget flexibility and can be packaged with land with a Fixed Price Contract.

Designer House Plans
These homes have been architecturally designed to make a bold statement.
Careful consideration of cladding, features and material selection are etched into every detail.

Design & Build
Work with our team of architectural designers and construction experts to build your dream home from scratch.
In collaboration with our renowned architectural design partner, fortyone ARCHITECTURE your design & build journey starts with discovery.

